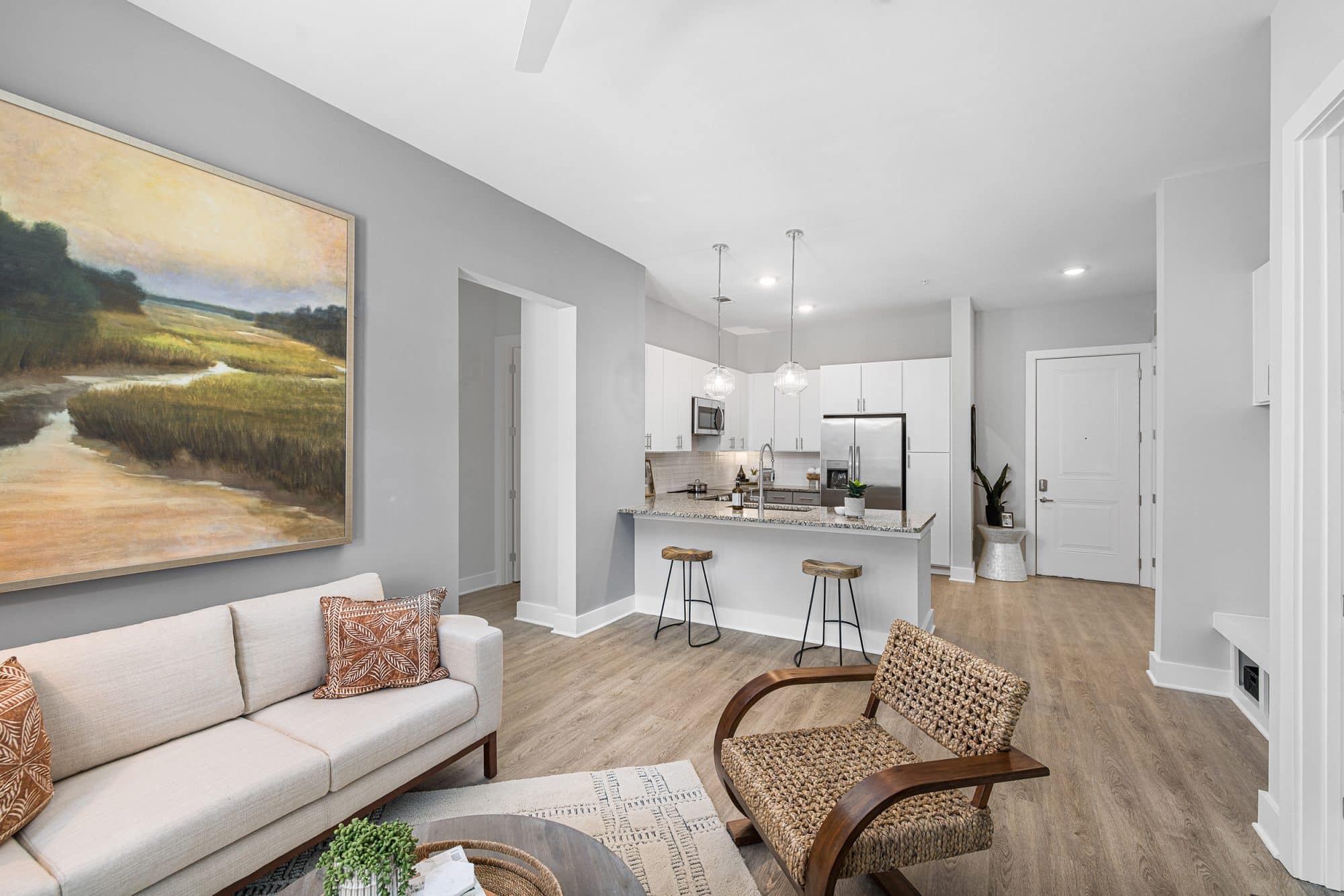A Warm Welcome Home
We seek to innovate and invite. Create efficiences and convenience. Infuse joy and intrigue. Spread warmth and comfort. Each of our studio, one-, two-, and three-bedroom floor plans are built upon this dedication. Whether your day is bursting with energy or taking it low key, our pet-friendly, stylish spaces have you in mind, by design. Like any good friend would.
Filter Floor Plans
Matching Floor Plans












